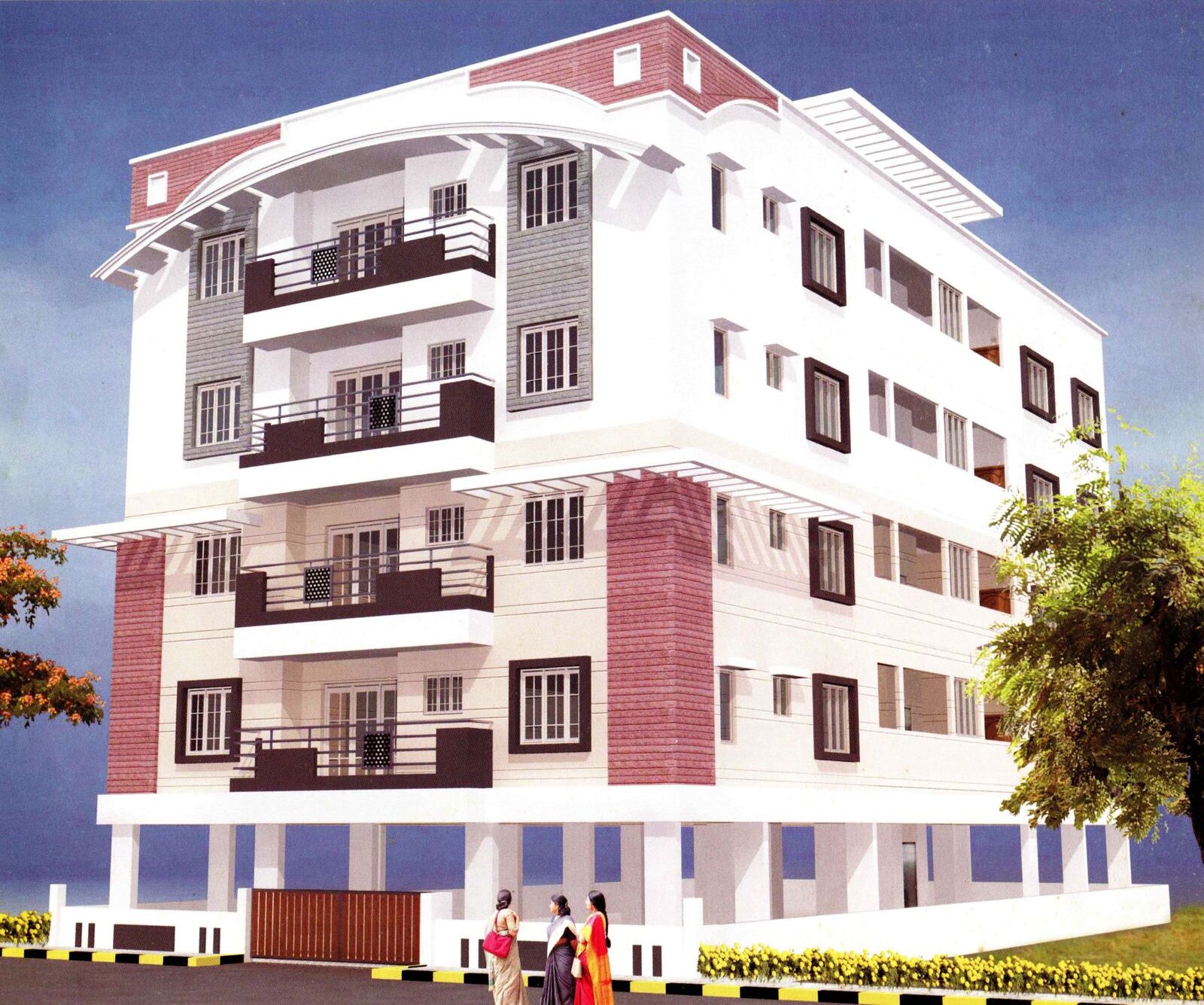


Embrace a Serene and Standard Abode with Devagiri Meadows. With Vastu Principles at Core, we have designed this apartment project with modern layouts and sleek and stylish aesthetics. Breathtaking visuals, indoors and outdoors await you. Call us now for further information.
Promotion Credits - SVS Builders and Developers
Aesthetic Credits - Yukti Architechts
- Location - BSK 2nd Stage, Site no. 1781
- Sealable Area - 4330
- Total Area - 4600
- Units - 14
- Floors - G+3
Overview
Devagiri Promoters presents meticulously designed residential structures in Bengaluru, featuring a sturdy R.C.C. framed design and solid block walls. The interiors offer smooth lime rendering for paint, while the exteriors have a sponge finish for cement paint. Teak wood frames and shutters adorn the doors and windows. The bathrooms boast white sanitary fittings and chrome-plated fittings. Granite flooring graces the entire flat, lobby, and common areas. The kitchens showcase a granite countertop and glazed tile daddoo. The project provides lifts, backup power, and TV/telephone points for convenience.
Specifications
Excellent Build Quality and exceptional customer service are a no-brainer at Devagiri Meadows. With quality materials, our apartment projects consist of:-
1. Structure - R.C.C. framed structure designed for zone II regulations.
2. Walls - Solid block walls for both internal & external.
3. Plastering - Smooth surface with lime rendered for interior walls to receive paint and sponge finish for exterior walls to receive cement paint.
4. Doors All main Pooja and internal doors of teak wood frame with teak wood shutters
5. Windows - All windows of teak wood frame with teak wood shutters.
6. Toilet Fittings - White sanitary fittings of Hindware/Parryware. Chrome-plated fittings of Jaguar make
7. Flooring & Daddoo - Granite flooring for the entire flat, Lobby & Common Area. 7’0 high glazed tile daddoo in toilets. 4'6" high in the kitchen above the platform.
8. Kitchen - 40mm thick granite countertop with SS sink, rendered with edge nosing throughout the length.
9. Electrical Concealed type conduits, fire retardant wire with Roma/Anchor Switches.
10. Lift - Six passenger lifts for the project.
11. T.V. & Telephones Points - One each in the living room, and all bedrooms
12. Generator Backup 24 24-hour backup for lift, common area lighting points and 3 points in each flat.
Facilities Available
Devagiri Meadows offers these services to their prospective homeowners:-
1. AMENITIES
- Eco-friendly environment.
- Rainwater harvesting system.
- Generator backup for lift common areas and 3 points for each flat.
- Extensively landscaped.
- Ample car parking.
- Common servants/drivers toilets.
2. UNIQUE FEATURES
- Excellent ventilation & natural light to each flat from all directions. Planning done with Vastu principles.
- Excellent privacy for each flat.
- Spacious bedrooms with large and wide windows.
- Neighbourhood Availability
- At Devagiri
- Banashankeri BDA Complex.
- Petrol Stations
- Devagiri Temple
- Hyper Markets
- Cinema Theatres
3. CONNECTIVITY
- 500m from B.D.A. Complex.
- Close to the City Centre.
- Close to IT Corridor.
4. IN THE VICINITY
- Chain of education Institutions (KIMS Institutions, BNM College, J.S.S. School. Arbind School etc.)
- Place of worship (Devegiri Temple, Manjunath Temple etc)
- International healthcare facilities (Sagar Hospital)
- Wonderful restaurants.
- Cultural and community centres.
