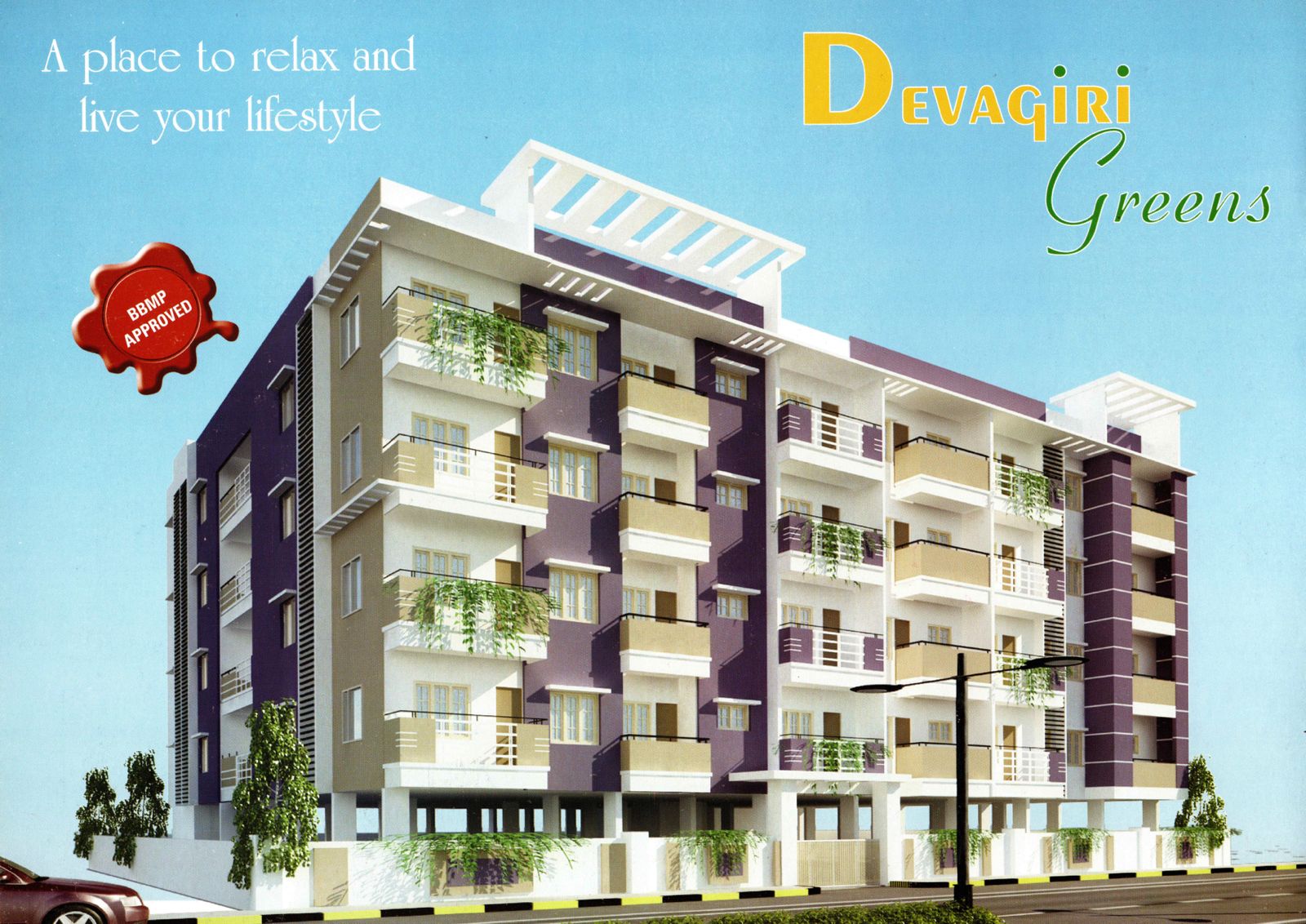


Surround yourself with exquisite greenery and modern furnished living spaces, only at Devagiri Greens. Experience the perfect balance of city life and nature in Bangalore. Spectacular views and stunning architecture await you. Call us now for more information.
Credits to Yukti Architects, Bangalore- for the splendid designs.- Location - Akshayanagar, Bannerghatta Main Road, South Bangalore
- Sealable Area - 42000
- Total Area - 12000
- Units - 32
- Floors - G+3
Overview
Welcome to Devagiri Greens, where modern living meets lush greenery in Akshayanagar, Bannerghatta Main Road, South Bangalore. Designed by Yukti Architects, these 3 and 2 BHK homes offer spacious interiors with minimal wall sharing for optimal ventilation and natural light.
Enjoy premium features like teakwood doors, marble/vitrified flooring, and granite countertops in the kitchen. With round-the-clock security, continuous water supply, and proximity to major landmarks like NICE Road and Meenakshi Mall, Devagiri Greens offers a perfect blend of urban convenience and serene living. Experience the harmony of city life and nature in every corner of your new home.
Specifications
1. STRUCTURE - R.C.C. framed structure designed for zone II regulations.
2. WALLS WITH PLASTERING - 6 thick external walls and 4" thick internal walls of solid block build. Lime rendering on the interiors gives it a smooth, plastic emulsion-like finish while the exteriors are cement painted, with a sponge-like finish.
3. DOORS - Main doors & pooja doors of teakwood frame with teakwood shutters.
- All other doors have hardwood frames with modular shutters.
4. WINDOWS - Wooden windows of sal/honne frames, shutters and windows/ventilators with 4 mm tinted glass and MS safety bright rods.
5. FLOORING - Marble/Vitrified tile flooring for Living. Dining. Bedroom and kitchen.
- Staircase and lobbies with granite flooring.
- Ceramic tiles for balconies.
6. KITCHEN - Granite countertop with SS sink, and drain board, 4'6" height glazed tile dadoed above the platform. Power point provision for drinking water purifier, refrigerator, cooking range and exhaust fans.
7. ELECTRICAL - Concealed type conduit fire retardant wire and switches of Anchor make. TV & Telephone points one each in the living room and master bedrooms will be provided.
8. BATHROOMS/TOILETS - Anti-skid ceramic tile flooring with glazed tile dadoed up to 7’ height for the toilet.
- Geyser and exhaust points. White sanitary fixtures, premium CP fittings & health faucets. Hindware/Jaquar fittings,
9. PAINTING - Asian tractor plastic emulsion for interior and exterior shall have weather-proof paint and enamel paint for woodwork and grill work.
10. ELEVATOR SERVICE - Automatic lift for easy access. 1 in each unit, carrying 8 persons at a time.
Facilities Available
- Deluxe flats, spacious and quality construction by reputed builders.
- Architecturally sound structure with provision for good interiors & vaasthu achieved.
- Continuous and round-the-clock water supply.
- Round-the-clock security.
- Adequate parking facility for 4-wheelers and 2-wheelers on the stilt floor.
- Major Shopping Complexes, Schools, Colleges, Hospitals and Temples are located within a short distance from the apartment.
- Loan facilities arranged by leading Financial Institutions.
- Generator power backup for common area only.
- Rainwater harvesting.
- Multipurpose hall (Clubhouse/meditation hall).
- Security room & servant toilets.
- Children's play area.
- Provision for UPS point.
Know your Neighbourhood
Located at the busiest hub of South Bangalore, Devagiri Greens shares proximity with the following sites.
- NICE Road
- Hosur Road
- Bannerghatta Main Road
- Various Temples
- Reliance Fresh
- Shoppers Stop
- Meenakshi Mall
- Hypercity
- DLF New Town
- Ryan International School
- Delhi Public School
- Fortis
- Apollo
- Jayadeva
