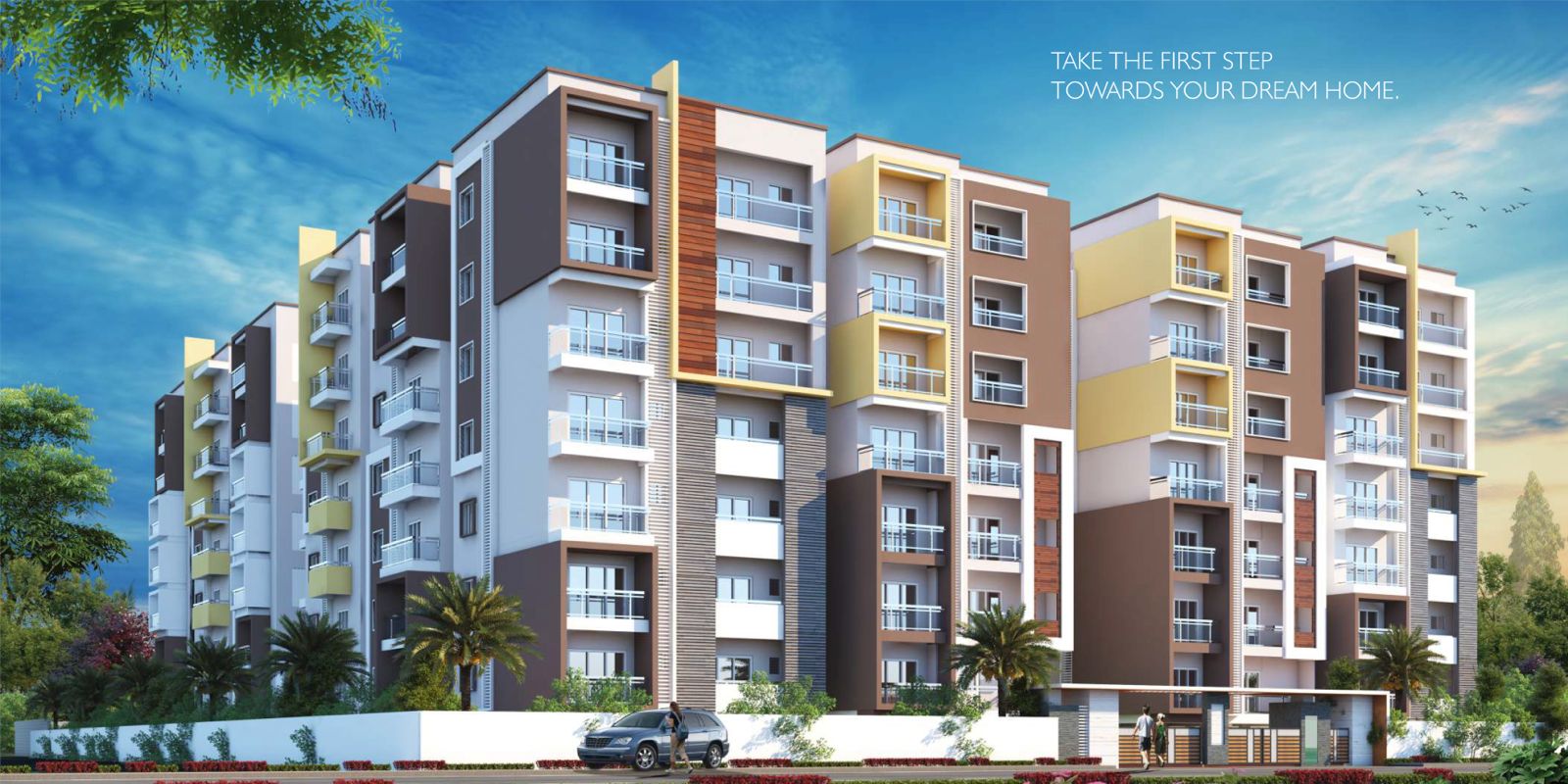


Embrace a healthy lifestyle with a luxurious sanctuary at Devagiri Emeralds. This 2 & 3 BHK apartment project in Bangalore offers the sophistication of a healthy and wealthy living at a reasonable cost. Explore numerous modern-age amenities, only at Devagiri Emeralds.
- Location - Happy Valley Layout, Uttrahalli
- Sealable Area - 254205
- Total Area - 69898
- Units - 168 (2 & 3 BHK)
- Floors - B+G+6
Overview
Devagiri Emeralds offers a lavish lifestyle nestled in the serene Happy Valley Layout, Uttrahalli, Bangalore. With 2 & 3 BHK apartments, it blends luxury with affordability. The project boasts modern amenities including a swimming pool, gymnasium, and children's play area. Residents enjoy 24-hour security, generator backup, and sewage treatment facilities.
Each unit features elegant interiors, with granite kitchens, vitrified flooring, and teak wood doors. Conveniently located near tech parks, metro stations, and educational institutions, Devagiri Emeralds ensures a seamless urban experience. From healthcare to shopping, every necessity is within reach, promising a truly opulent living experience.
Specifications
1. STRUCTURE : RCC Framed structure with concrete block masonry.
2. WALLS : External walls with 6 solid concrete blocks & Internal walls with 4" solid concrete blocks, Independent walls for all flats.
3. KITCHEN : Granite platform with stainless steel sink & 4 Feet Glazed tiles dadoing above the platform, Provision for water purifier point in kitchen & exhaust chimney in kitchen, Provision for washing machine in utility area,
4. LIFTS & LOBBY : The entrance lobby is finished with granite flooring and a suitable staircase railing. Total 4 no. 8 passenger capacity lifts, Durable & elegant surface cladding for lift walls
5. PLASTERING : External Walls: Two-coat sponge finishing with texture as per elevation, Internal walls: Smooth plastering with wall care putty rendering.
6. PAINTING : Interior walls smooth plastering with 3 coats of putty, 1 coat of primer, and 2 coats of premium emulsion paint, Exterior walls with 1 coat of white cement, 1 coat of primer & 2 coats of Apex paint.
7. ELECTRICAL : Concealed wiring of Finolex or Anchor with fire resistant, Adequate point of lights, fan & other plugs in the bedroom, living room, kitchen, toilets, Exhaust fan & geysers points in toilets & kitchen plug points for the chimney, water purifier, refrigerator with modular switches of Anchor or Roma, TV point for Living room & Master bedroom, Provision for spilt Air Conditioning in master bedroom, One MCB for each room, one ELCB for each flat with BESCOM power connection of 3 KW for 2 BHK and 4 KW for 3 BHK.
8. FLOORING : Vitrified tile flooring for living, Bedrooms, Kitchen and Dining. Anti-skid tiles flooring with ceramic tiles dado up to door height for all the toilets. Anti-skid Ceramic tiles for all Balconies Granite Flooring for Corridor, Staircase & Foyer
9. GENERATOR BACKUP : DG power backup for all lighting points, fans and TV points in each flat, Additional power backup for lift, water pump and common area lighting.
10. WATER SUPPLY : Adequate water supply through bore well, Provision for Cauvery water in the kitchen.
11. FACILITIES : Sewage Treatment Plant, Rainwater harvesting pits.
12. DOORS & WINDOW : Main door- Teak wood frame with teak wood shutter, Internal doors- Sal wood frame and designer skin moulded shutters, 3-track UPVC window with mosquito mesh and M.S. safety grills.
13. TOILET : Anti-skid tiles for flooring, Glazed ceramic tiles up to 7 walls cladding, Concealed plumbing lines. CP fittings of Jaquar and Sanitary ware of Hindware Provision for exhaust fans and geysers for bathrooms.
14. SECURITY : CCTV Camera surveillance, Every house will be connected to the security office through an intercom phone.
Facilities
- 24-hour security & fire safety system
- Round compound wall
- No Common wall
- 24-hour generator back-up
- Sewage treatment plant (STP)
- Rainwater harvesting
- Provision for net connectivity
- Provision for cable TV
- 8 Passenger capacity 4 Lifts
- Weatherproof tiles on the Terrace
Special Amenities
- Children's play area
- Swimming pool with Toddlers pool
- Gymnasium
- Multipurpose hall
- Jogging track
- CCTV Camera Surveillance
- Intercom facility
- Generator Back-up
- Exclusive Covered Car Parking
Location Amenities
1. KEY DISTANCE (approximate)
- Global Village Tech Park- 5.5 Km
- Gopalan Arcade Mall- 5.6 Km
- Raja Rajeshwari upcoming Metro Station- 5.6 Km
- Yelachenahalli Metro Station- 6.0 km
- ISKCON Temple, Vaikunta Hill- 5.5 Km
- Patalamma Temple- walkable
- Sai Baba Temple, Subramani Temple- walkable
2. SCHOOLS
- The Happy Valley School
- National Public School
- Baldwin High School
- Sri Kumaran Public School
- Sri Chaitanya School
- BGS Public School
- New Millennium Public School
- Presidency Public School
- Delhi Public School
- BIPS School
3. COLLEGES
- Sadhana College
- BGS Global Institute of Medical Sciences
- KSIT College
- Swargarani School & PU College
- RNSIT College
- JSS College
- Prarthana College
4. HOSPITALS
- BGS hospital
- SSNMC Super speciality hospital
- Maharaja Agrasen Hospital
- NU Trust Hospital
- D G Hospital
5. FOOD AND SHOPPING CENTRES
- Metro Cash & Carry
- Reliance Trend
- Reliance Fresh
- Pizza Hut
- Dominos
